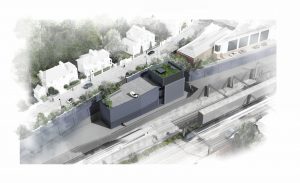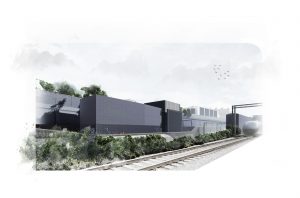HS2 has revealed the final design for the headhouse that will provide emergency access to the new high-speed railway’s tunnels as they approach Euston station.
Developed by HSRG members Costain, Skanska and STRABAG (as the joint venture), and working with design partners Design House, the headhouses will be one of the few parts of the London tunnels visible above ground before the line arrives at Euston station, and HS2 Ltd has made a number of significant changes as a result of community engagement to get the design right.

Located next to the existing West Coast Main Line, the split-level three-storey building will be clad with traditional blue grey engineering brick, in keeping with the area’s Victorian railway architecture.
Standing next to the original 10-metre-high retaining wall, the new headhouse structure will extend above the top of the wall, with a green roof, stone-paved courtyard and entrance facing Park Village East.
At street level, the original parapet wall will be retained with new planting to help reduce the visual impact of the building. Below ground level, a 12-metre-diameter ventilation shaft will reach down to the twin tunnels below, provide emergency escape and access for the emergency services, together with supporting ventilation and electrical plant rooms.

HS2 engaged with Camden Council during the development of the designs and has held a series of public engagement events to gather views from the local community since 2018. As a result, several significant changes have been made to the final design, including the increased use of brickwork and additional planting at street level.